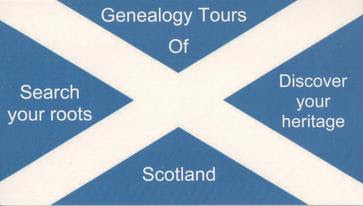Colloquium, exhibit and tours
Friday, September 26 and Saturday, September 27, 2014
 |
Stiff Bros., stereoview of Earnscliffe, c1872. LAC PA-012694. |
“Twelve years ago, the number of stone houses did not exceed 25, all except two or three of the coarsest rubble work: now they may be counted by hundreds. Hitherto the prevailing material has been cut limestone…. Black Trenton , with Nepean
A dozen stone villas combined a revolutionary floor plan with fashionable Tudor style. Their distinctive and unusual ‘pinwheel’ plan originated in England Ottawa
Lectures by Dr Timothy Brittain-Catlin, University of Kent School
David Jeanes, Vice-President, Heritage Ottawa
Ian Badgley, Archaeologist, National Capital Commission
For information: mailto:Bruce.Elliott@carleton.ca

No comments:
Post a Comment